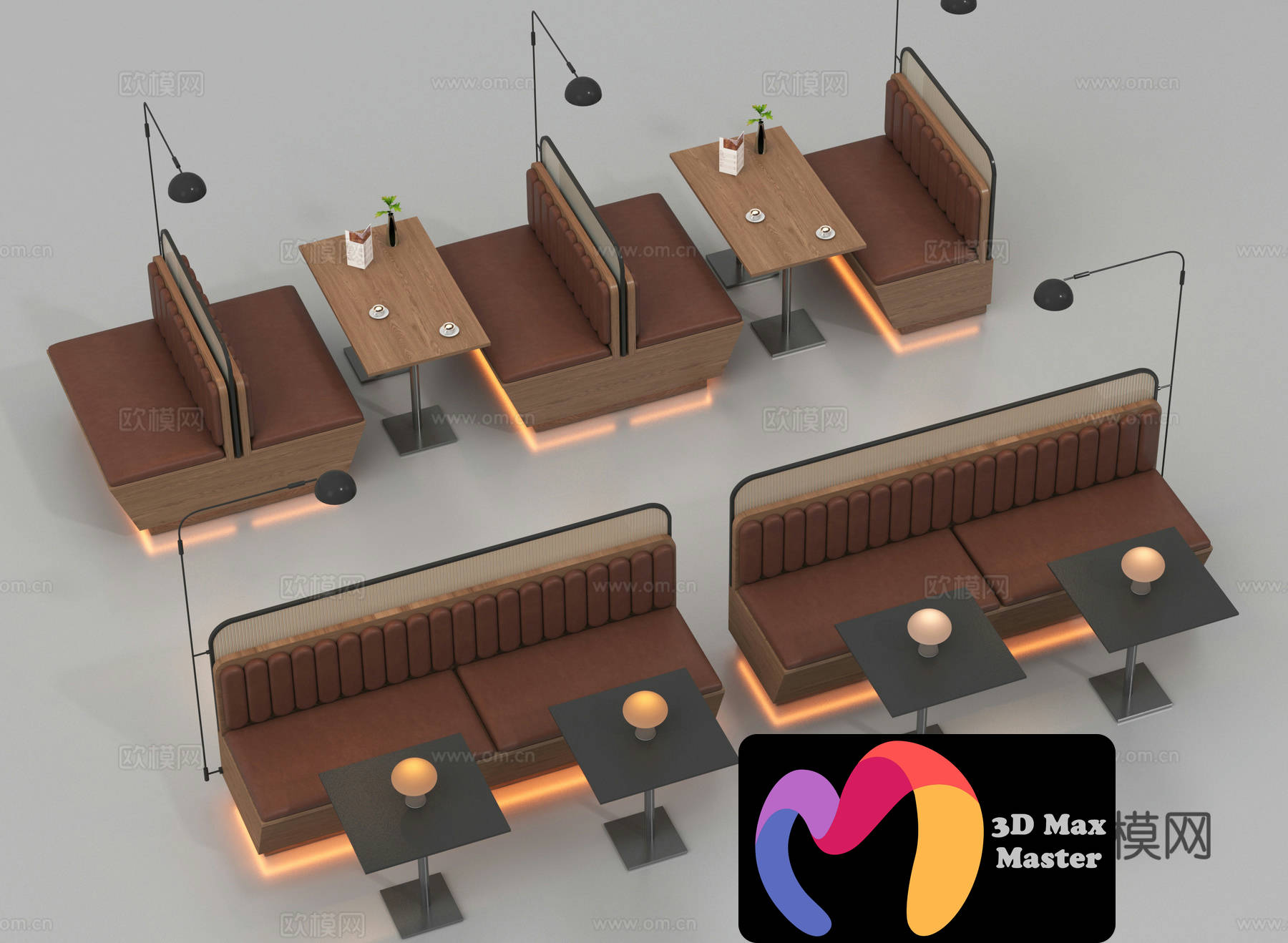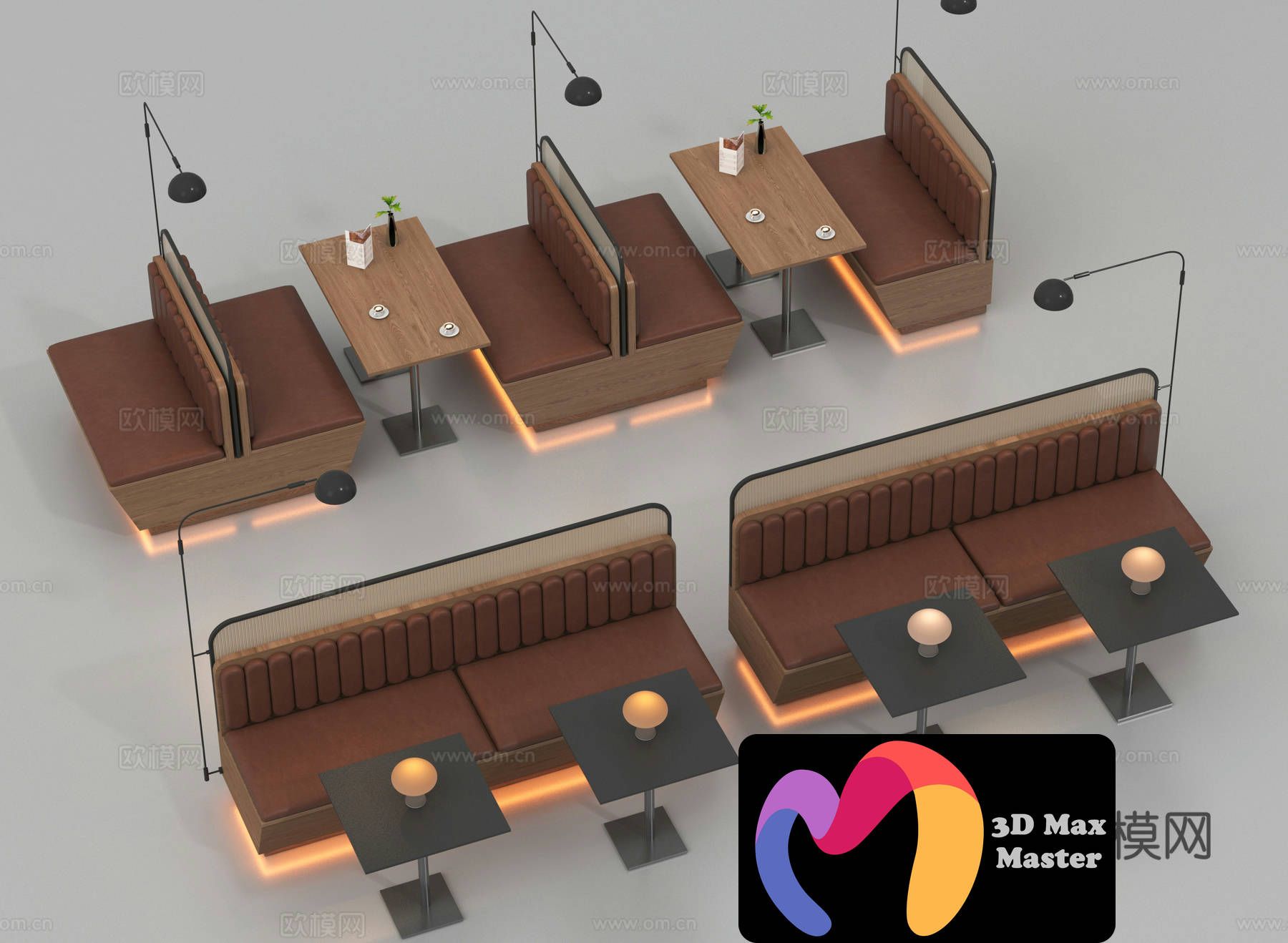Architectural 3D Scenes: Interiors, Exteriors, and More

Architectural visualization has changed how designers communicate their ideas. 3D scenes offer a complete view of spaces before construction begins, allowing architects and clients to see every detail. These digital environments capture light, texture, and spatial relationships with precision. From residential living rooms to commercial building facades, 3D scenes help professionals present designs that resonate with stakeholders and speed up decision-making.

Understanding 3D Architectural Scenes
A 3D architectural scene combines multiple models, materials, and lighting to create a realistic environment. Designers arrange furniture, fixtures, and structural elements within a virtual space that mirrors real-world dimensions. The process requires attention to scale, typically measured in feet and inches (or meters and centimeters for international projects). Each scene starts with accurate measurements—a 12x15 foot (approximately 3.7x4.6 meter) bedroom needs proper furniture placement to maintain functional flow. Rendering engines process these scenes to produce images that clients can review, reducing costly revisions during construction.
Interior 3D Scenes: Bringing Spaces to Life
Interior scenes focus on how people experience enclosed spaces. Designers place sofas, tables, and lighting fixtures to show how rooms function throughout the day. Natural light streaming through windows at 10 AM creates different shadows than artificial lighting at 8 PM. Material selection affects mood—oak flooring brings warmth, while polished concrete suggests modern aesthetics. Room dimensions matter: a 10-foot (3-meter) ceiling height creates different proportions than an 8-foot (2.4-meter) standard. Professional 3D artists build these scenes layer by layer, testing camera angles that best showcase spatial qualities. The result gives clients confidence before selecting paint colors or ordering custom cabinetry.
Exterior 3D Scenes: Crafting the Perfect Facade
Building exteriors require different considerations than interiors. Designers must account for how structures interact with surrounding environments—neighboring buildings, street views, and landscape features. A 50-foot (15.2-meter) tall facade looks different at street level versus from 200 feet (61 meters) away. Material textures like brick, glass, or stone panels affect how buildings appear under morning sun versus afternoon clouds. Seasonal changes influence presentations: showing evergreen landscaping versus deciduous trees in autumn. Explore here to see how exterior scenes capture these complex relationships. Weather conditions, from clear skies to overcast days, change building appearance and help clients visualize year-round aesthetics.
Applications Across Design Projects
3D scenes serve multiple purposes throughout project development. Architects use them during client presentations to explain spatial concepts. Real estate developers need scenes for marketing materials before construction completes. Interior designers show furniture arrangements to help clients visualize room functionality. Contractors reference these scenes during construction to clarify design intent. The scenes work across project scales—from 500 square foot (46 square meter) studio apartments to 50,000 square foot (4,645 square meter) commercial complexes. Explore here to find scenes that match project requirements. This versatility makes 3D scenes a practical tool for anyone involved in building design, from initial concepts through final construction documentation.3D architectural scenes bridge imagination and reality. They provide clarity that hand sketches and 2D drawings cannot match. Designers who master scene creation save time, reduce client confusion, and deliver projects that meet expectations. The technology continues advancing, but the core principle remains: showing spaces as people will experience them. Whether designing a cozy bedroom or a towering office building, 3D scenes help professionals communicate vision with accuracy. This clarity builds trust, reduces errors, and moves projects from concept to completion with fewer obstacles.
